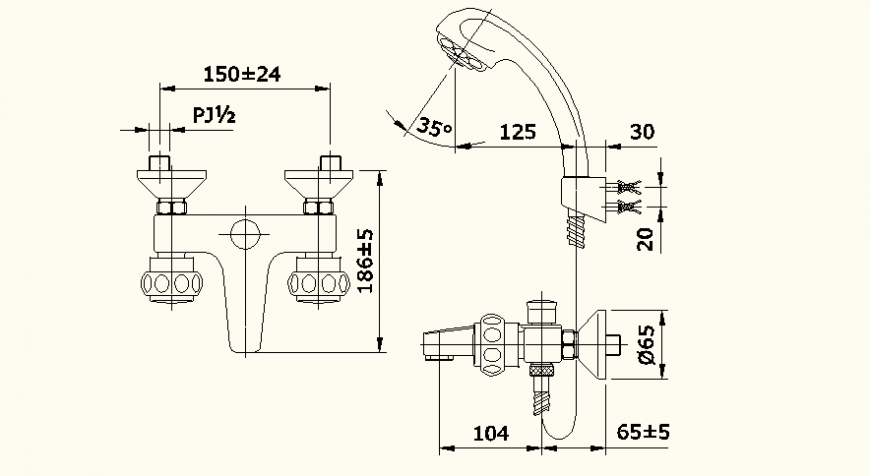Shower detail elevation and plan dwg file
Description
Shower detail elevation and plan dwg file, side elevation detail, dimension detail, front elevation detail, hathcing detail, piping detail, etc.
File Type:
DWG
File Size:
60 KB
Category::
Interior Design
Sub Category::
Bathroom Interior Design
type:
Gold
Uploaded by:
Eiz
Luna
