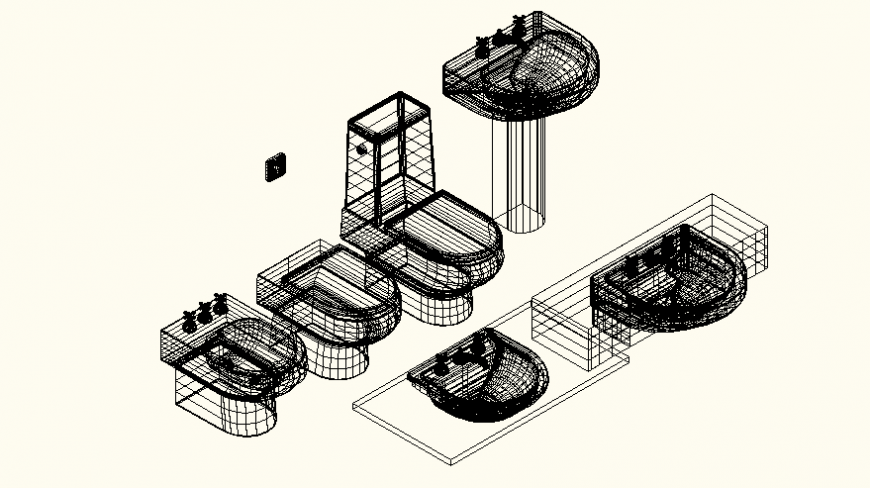Sink and toilet detail elevation autocad file
Description
Sink and toilet detail elevation autocad file, isometric view detail, flush detail, wash basin detail, etc.
File Type:
DWG
File Size:
1.3 MB
Category::
Interior Design
Sub Category::
Bathroom Interior Design
type:
Gold
Uploaded by:
Eiz
Luna
