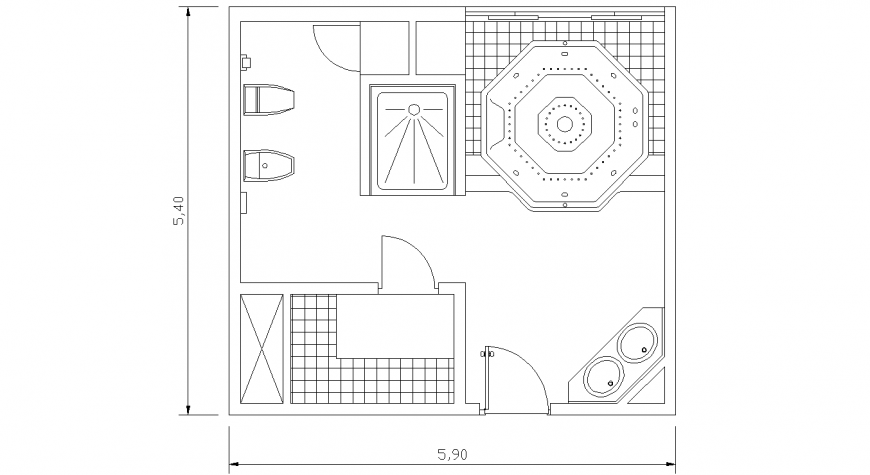Bath room plan with detail dwg file.
Description
Bath room plan with detail dwg file. The top view plan with detailing of dual wash basins, bath tub, commodes, flooring, doors, etc.,
File Type:
DWG
File Size:
24 KB
Category::
Interior Design
Sub Category::
Bathroom Interior Design
type:
Gold
Uploaded by:
Eiz
Luna
