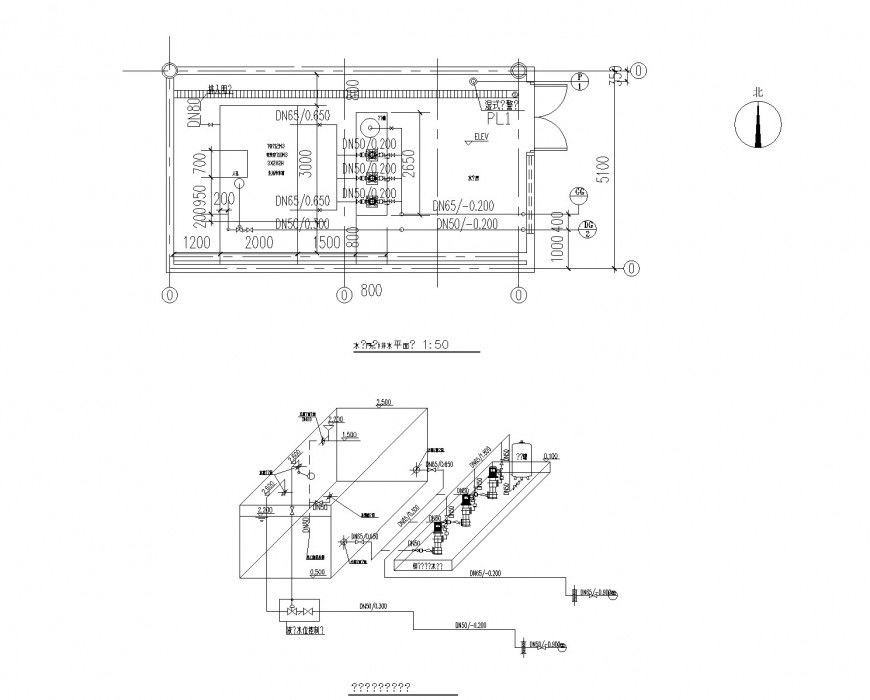Isometric toilet view plan dwg file
Description
Isometric toilet view plan dwg file, scale 1:50 detail, dimension detail, naming detail, north direction detail, furniture detail in door and window detail, etc.
File Type:
DWG
File Size:
547 KB
Category::
Interior Design
Sub Category::
Bathroom Interior Design
type:
Gold
Uploaded by:
Eiz
Luna
