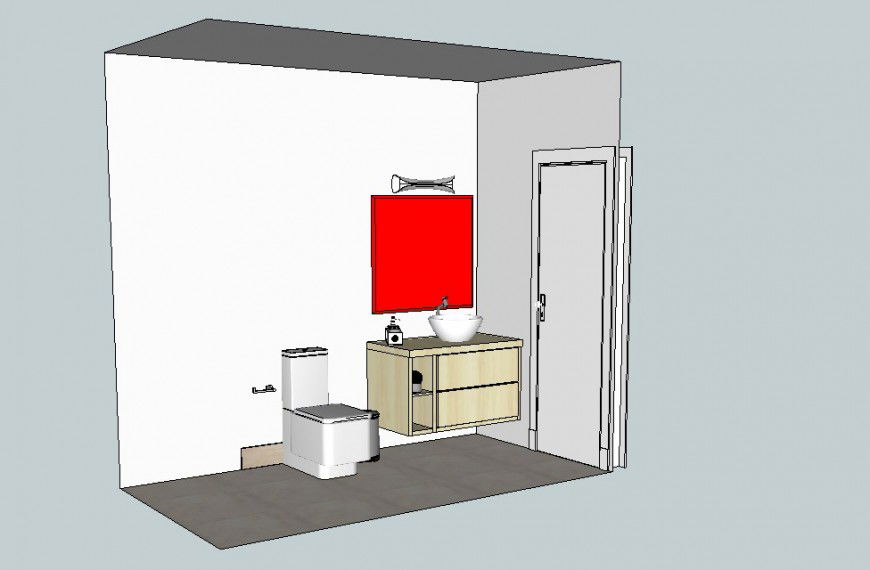Bathroom 3d detailing concept
Description
Bathroom 3d detailing concept , here there is 3d detailing of a bathroom, wc detailing, wash basin with mirror detail and floor layout detail
File Type:
3d sketchup
File Size:
3.6 MB
Category::
Interior Design
Sub Category::
Bathroom Interior Design
type:
Gold
Uploaded by:
Eiz
Luna
