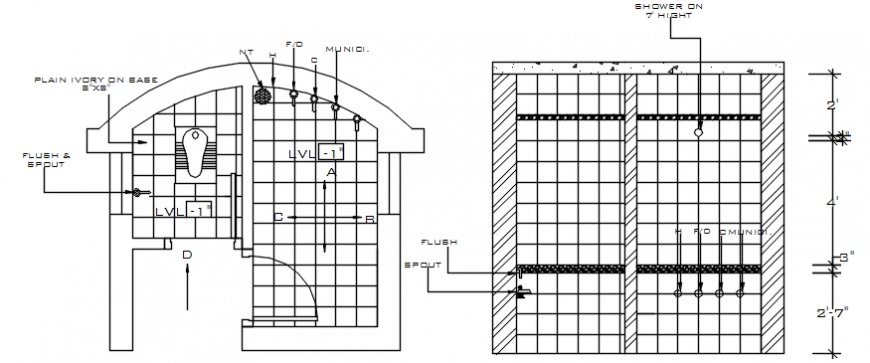2d cad drawings of bathroom Autocad software
Description
2d cad drawings of bath room autocad software showing the detailing with elevation of shower area hight on seven feet anf flush and spout been provided with seprate for indian toilet with flush and spout. plain ivory on base.
File Type:
DWG
File Size:
212 KB
Category::
Interior Design
Sub Category::
Bathroom Interior Design
type:
Gold
Uploaded by:
Eiz
Luna

