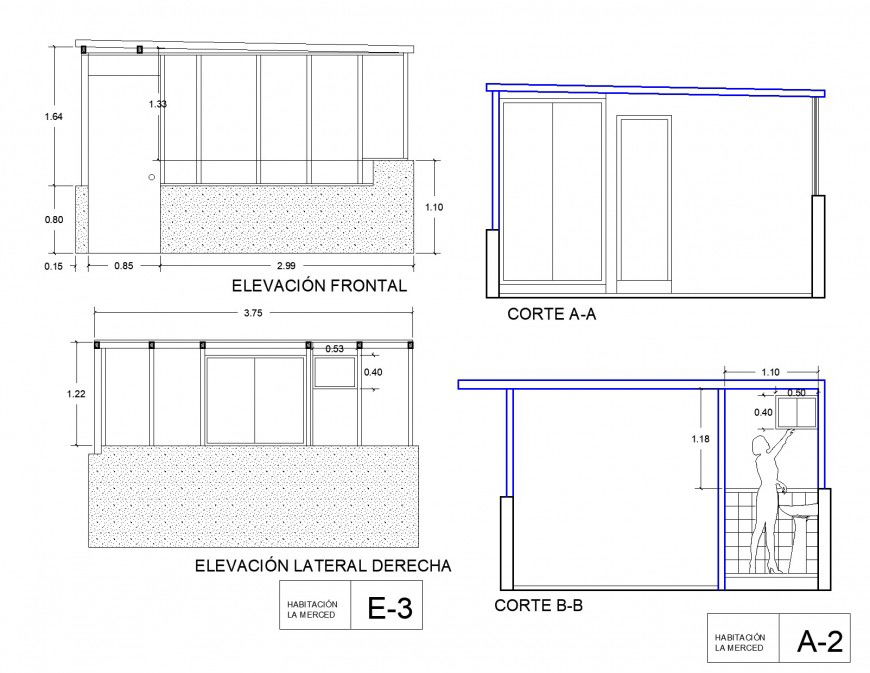Elevation and section bed room autocad file
Description
Elevation and section bed room autocad file, dimension detail, naming detail, front elevation detail, side elevation detail, section A-A’ detail, section B-B detail, furniture detail in door and window detail, flooring tiles detail, etc.
File Type:
DWG
File Size:
195 KB
Category::
Interior Design
Sub Category::
Bathroom Interior Design
type:
Gold
Uploaded by:
Eiz
Luna
