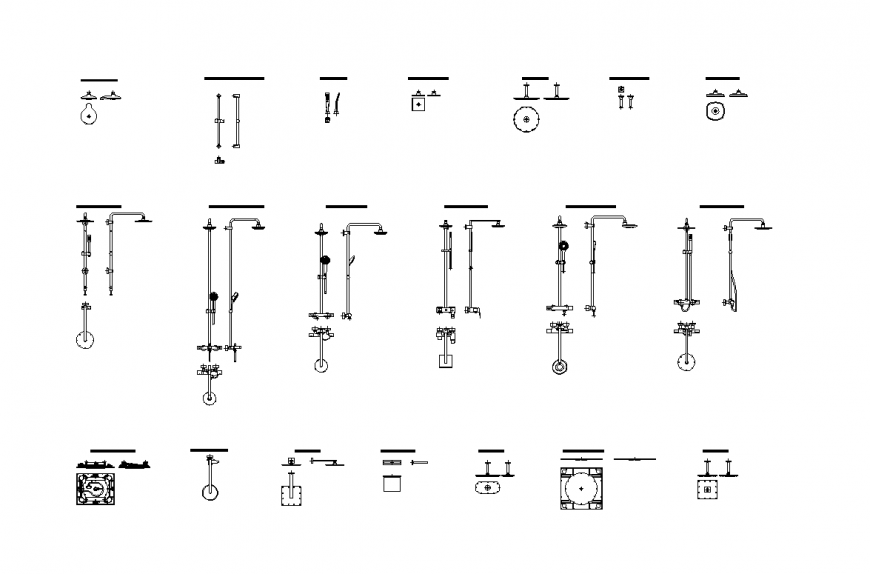Shower with different design for bathroom dwg file
Description
Shower with different design for bathroom dwg file in plan and elevation of different design and view of shower view with different types of design.
File Type:
DWG
File Size:
5.4 MB
Category::
Interior Design
Sub Category::
Bathroom Interior Design
type:
Gold
Uploaded by:
Eiz
Luna

