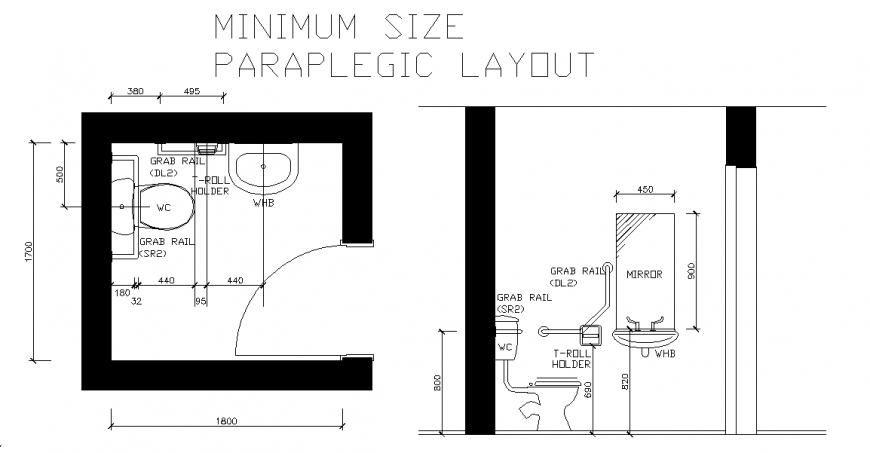Toilet Plan Detail in DWG file
Description
Toilet Plan Detail in DWG file, grab rail, mirror, t-roll, holder & plan & Elevation detail with all Dimension detail include the drawing.
File Type:
DWG
File Size:
74 KB
Category::
Interior Design
Sub Category::
Bathroom Interior Design
type:
Gold
Uploaded by:
Eiz
Luna
