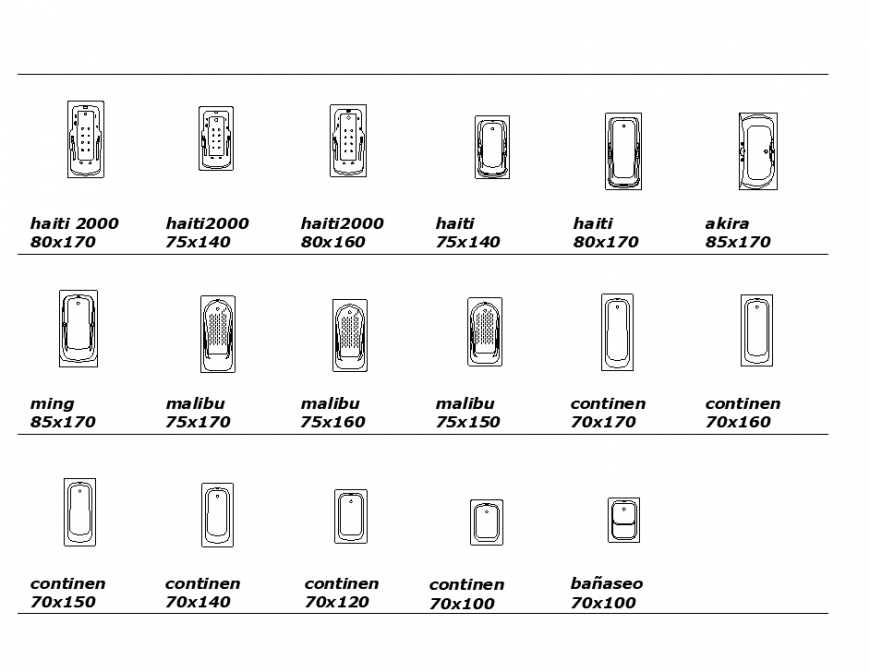Different style bathtub detail elevation layout 2d view dwg file
Description
Different style bathtub detail elevation layout 2d view dwg file, top elevation detail, tap detail, dimension detail, naming detail, hatching detail, etc.
File Type:
DWG
File Size:
76 KB
Category::
Interior Design
Sub Category::
Bathroom Interior Design
type:
Gold
Uploaded by:
Eiz
Luna
