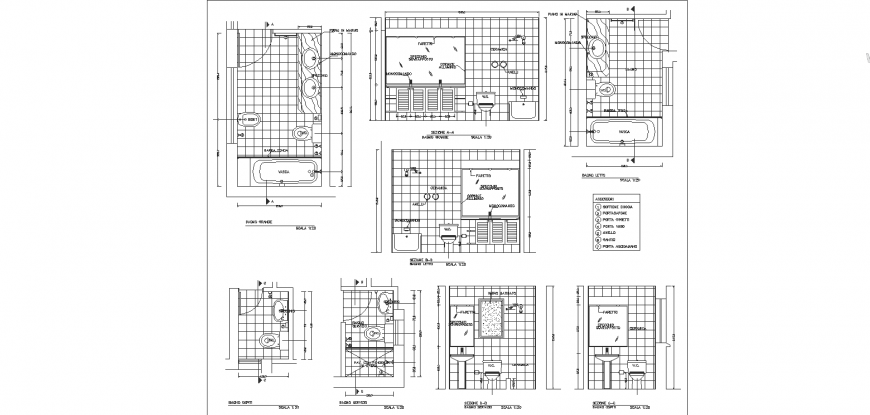Bathroom plan detail dwg file.
Description
Bathroom plan detail dwg file. The top view plan with detailing of wash basin, bathtub, commode, flooring, etc., The elevation of a bathroom with detailing of wash basin, mirror, wall tiles, dimensional detailing, etc.,
File Type:
DWG
File Size:
188 KB
Category::
Interior Design
Sub Category::
Bathroom Interior Design
type:
Gold
Uploaded by:
Eiz
Luna

