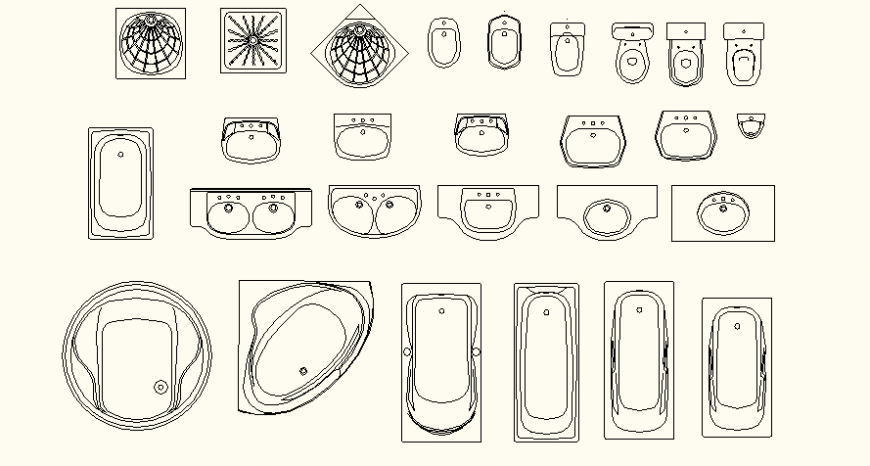Bathroom Blocks & Units Plan with Elevation View in AutoCAD DWG Drawing File
Description
Bathroom blocks and units detail elevation and plan autocad file, toilet detail, tap detail, bath tub detail, toilet detail, shower detail, sink detail, etc.
File Type:
3d max
File Size:
77 KB
Category::
Interior Design
Sub Category::
Bathroom Interior Design
type:
Gold
Uploaded by:
Eiz
Luna
