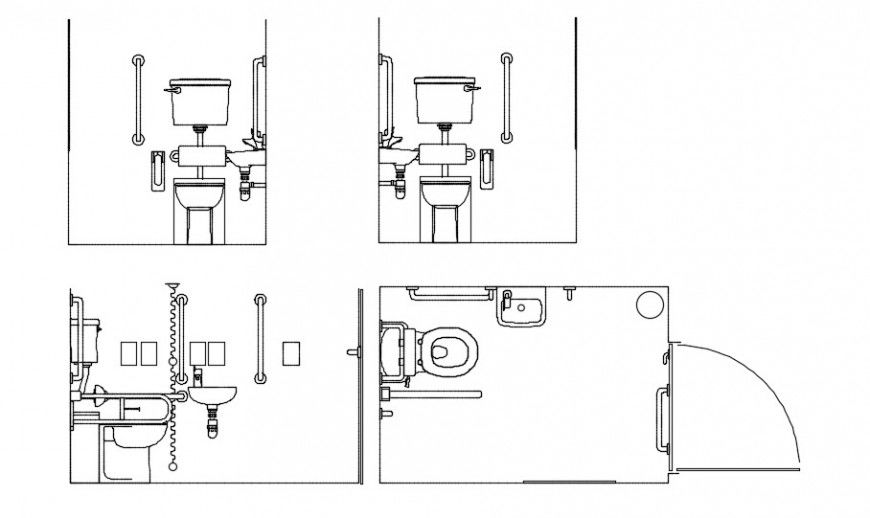CAd drawings details of disabled toilet units
Description
CAd drawings details of disabled toilet units blocks dwg file that includes line drawings of table and chair blocks.
File Type:
DWG
File Size:
146 KB
Category::
Interior Design
Sub Category::
Bathroom Interior Design
type:
Gold
Uploaded by:
Eiz
Luna
