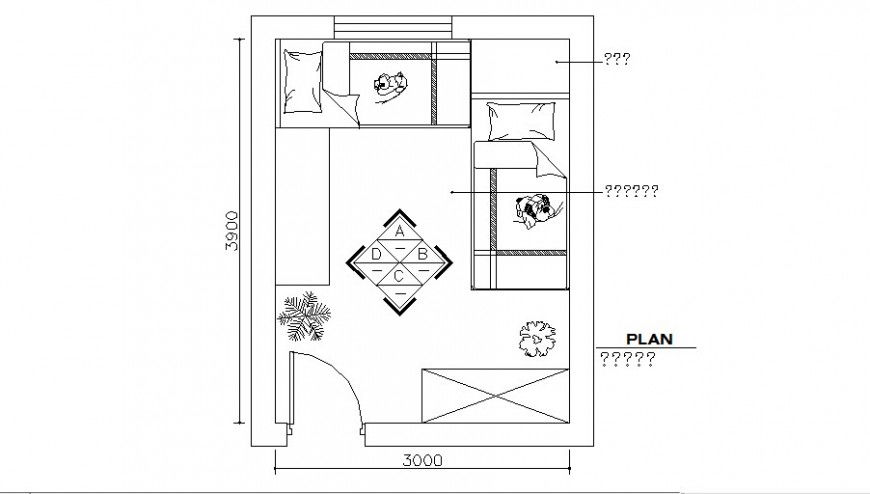Children room layout plan drawing in AutoCAD file.
Description
Children room layout plan drawing in AutoCAD file. This file includes the detail layout plan of children room with two single bed, side unit, storage unit, wardrobe, plantation detail, direction indicator, dimensions, etc.
File Type:
DWG
File Size:
31 KB
Category::
Interior Design
Sub Category::
Bathroom Interior Design
type:
Gold

Uploaded by:
Eiz
Luna

