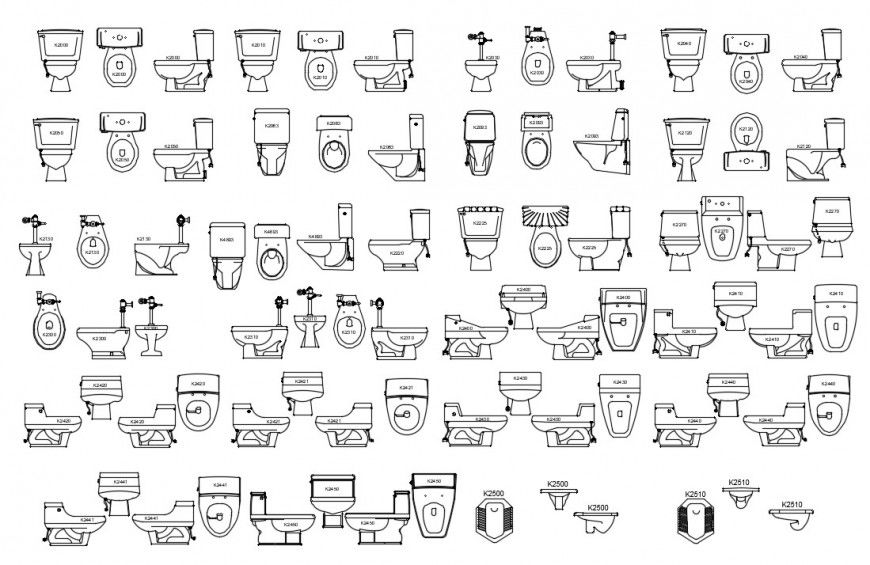CAd drawings details of bathroom equipment
Description
CAd drawings details of bathroom equipment blocks dwg file that includes line drawings of sanitary blocks
File Type:
DWG
File Size:
5.1 MB
Category::
Interior Design
Sub Category::
Bathroom Interior Design
type:
Gold
Uploaded by:
Eiz
Luna
