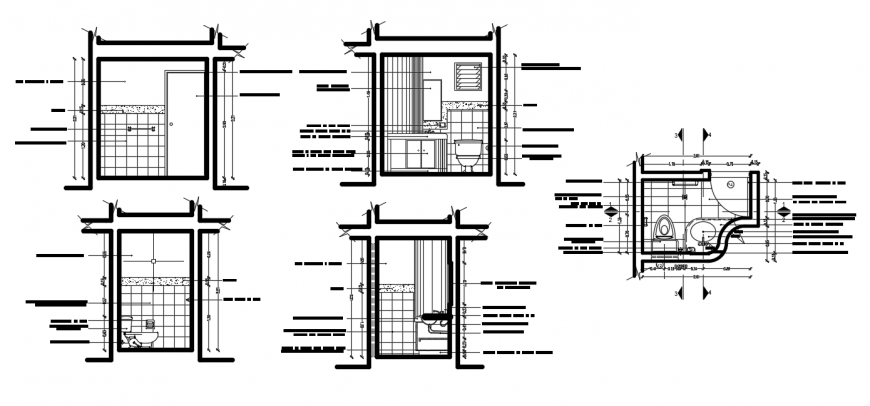2d cad drawing of bathroom detail elevation AutoCAD software
Description
2d cad drawing of bathroom detail elevation autovad software detailed with toilet glass mirror and wash absin area and other detailed with closet and ventilation window and wall tiles and other shower area with shower part and other flush system.
File Type:
DWG
File Size:
229 KB
Category::
Interior Design
Sub Category::
Bathroom Interior Design
type:
Gold
Uploaded by:
Eiz
Luna
