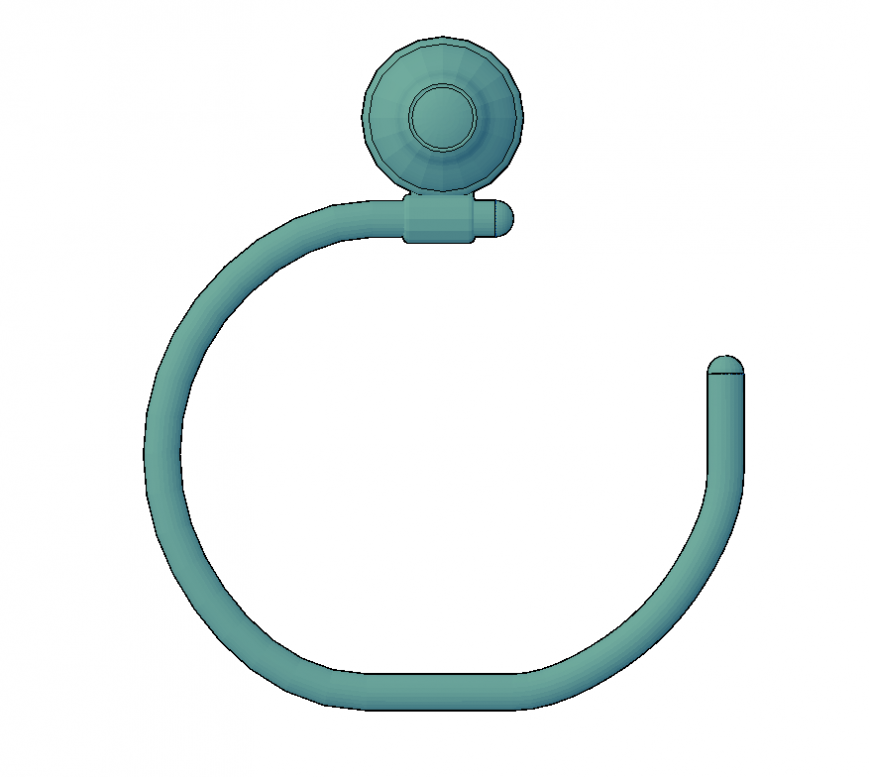Bathroom equipment detail elevation 3d model autocad file
Description
Bathroom equipment detail elevation 3d model autocad file, shower detail, hatching detail, top elevation detail, etc.
File Type:
DWG
File Size:
118 KB
Category::
Interior Design
Sub Category::
Bathroom Interior Design
type:
Gold
Uploaded by:
Eiz
Luna
