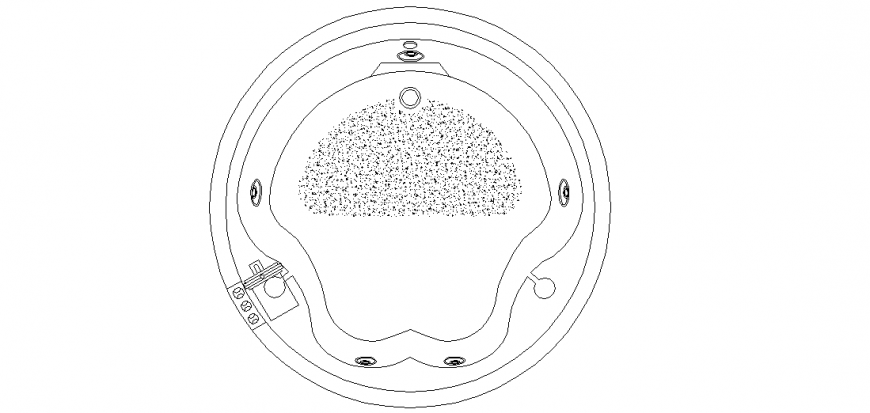Water closer design of toilet area with plan design dwg file
Description
Water closer design of toilet area with plan design dwg file in plan with closer and support with closet plan design view with round base view in design.
File Type:
DWG
File Size:
132 KB
Category::
Interior Design
Sub Category::
Bathroom Interior Design
type:
Gold
Uploaded by:
Eiz
Luna

