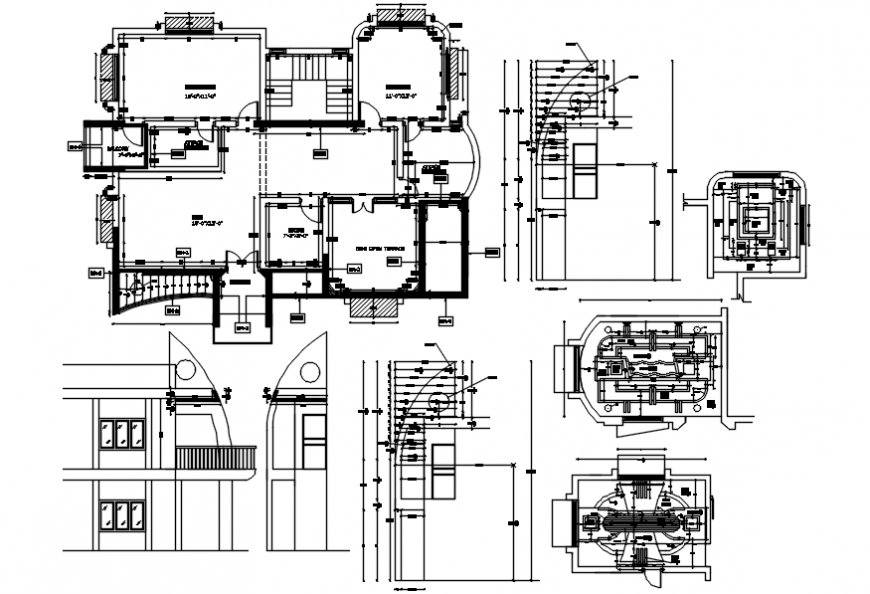Master Bedroom ceiling design cad file
Description
find the attachment of Master Bedroom ceiling design with electrical installation detail, have 3 different bedroom ceiling design in autocad format, download free autocad file of electrical ceiling design.
File Type:
DWG
File Size:
1.5 MB
Category::
Interior Design
Sub Category::
Bathroom Interior Design
type:
Gold
Uploaded by:
Eiz
Luna

