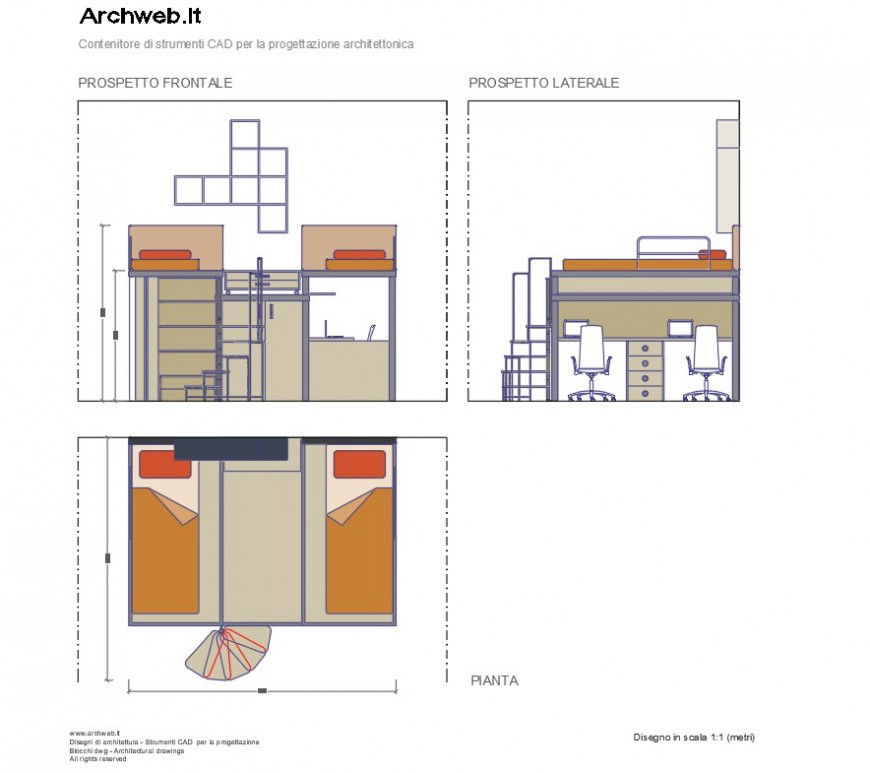Camera ragazzi livelli plan dwg file
Description
Camera ragazzi livelli plan dwg file, dimension detail, cub board detail, single bed room detail, hidden lien detail, etc.
File Type:
DWG
File Size:
101 KB
Category::
Interior Design
Sub Category::
Bathroom Interior Design
type:
Gold
Uploaded by:
Eiz
Luna
