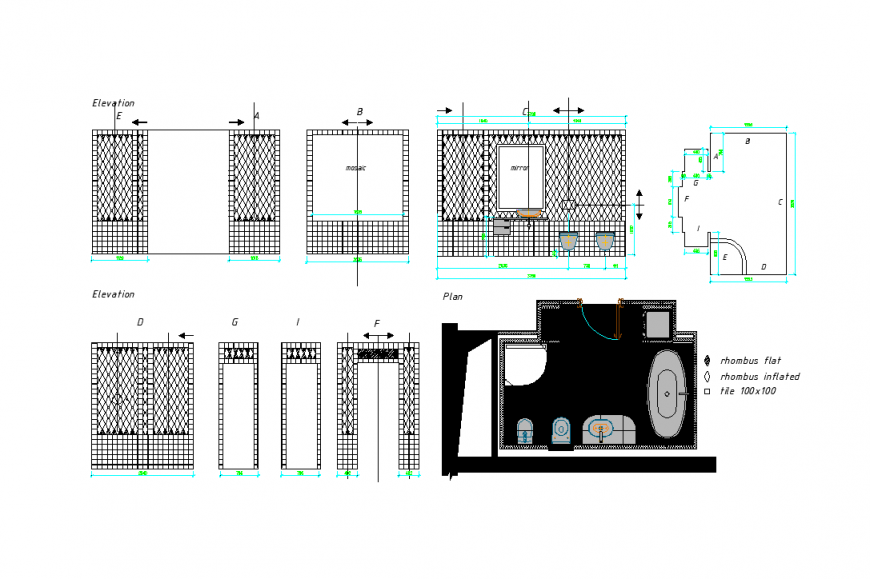Bathroom different design with plan and elevation dwg file
Description
Bathroom different design with plan and elevation dwg file in plan with view of washing area with wash tub and wash basin and elevation with necessary view.
File Type:
DWG
File Size:
231 KB
Category::
Interior Design
Sub Category::
Bathroom Interior Design
type:
Gold
Uploaded by:
Eiz
Luna

