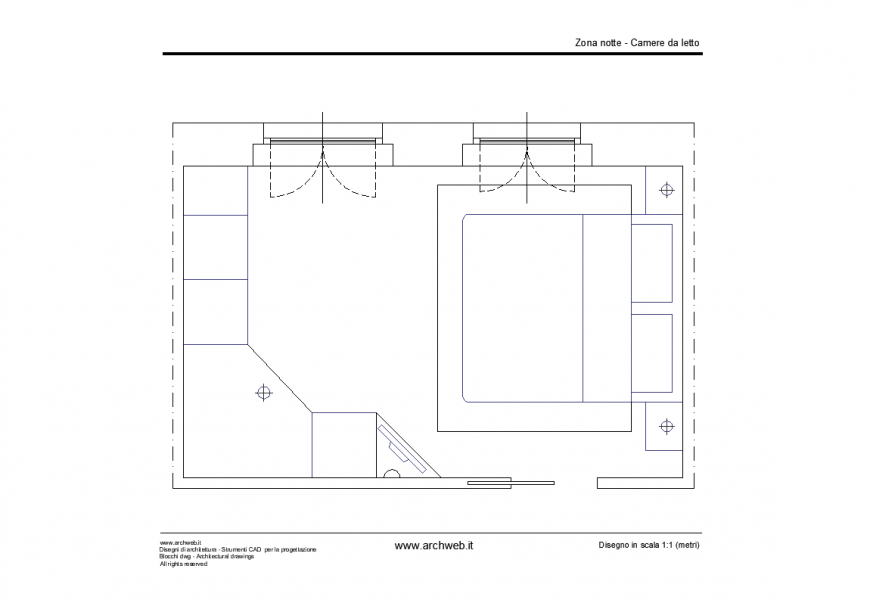Simple plan of bedroom design dwg file
Description
Simple plan of bedroom design dwg file in plan with bedroom door view,wall and area distribution of bedroom, designer bed view with table.
File Type:
DWG
File Size:
39 KB
Category::
Interior Design
Sub Category::
Bathroom Interior Design
type:
Gold
Uploaded by:
Eiz
Luna

