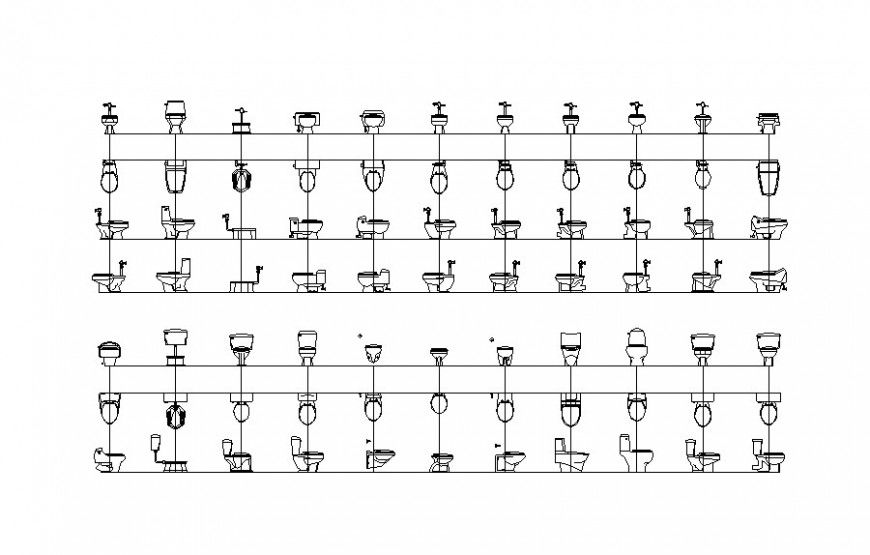Drawing of wc blocks autocad files ,
Description
Drawing of wc blocks autocad files which includes plan,front and side elevation.
File Type:
DWG
File Size:
366 KB
Category::
Interior Design
Sub Category::
Bathroom Interior Design
type:
Gold
Uploaded by:
Eiz
Luna

