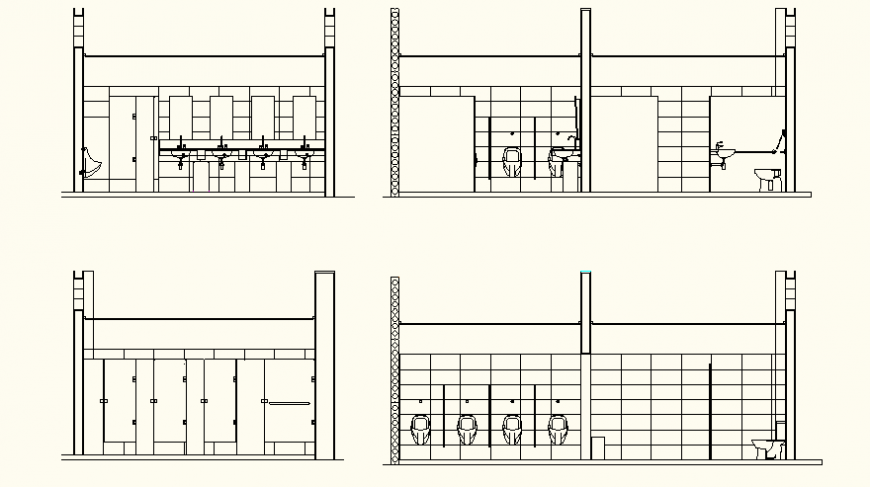Detail sanitary toilet elevation and plan dwg file
Description
Detail sanitary toilet elevation and plan dwg file, door detail, sink detail, brick wall detail, sink detail, tap detail, front elevation detail, etc.
File Type:
DWG
File Size:
871 KB
Category::
Interior Design
Sub Category::
Bathroom Interior Design
type:
Gold
Uploaded by:
Eiz
Luna

