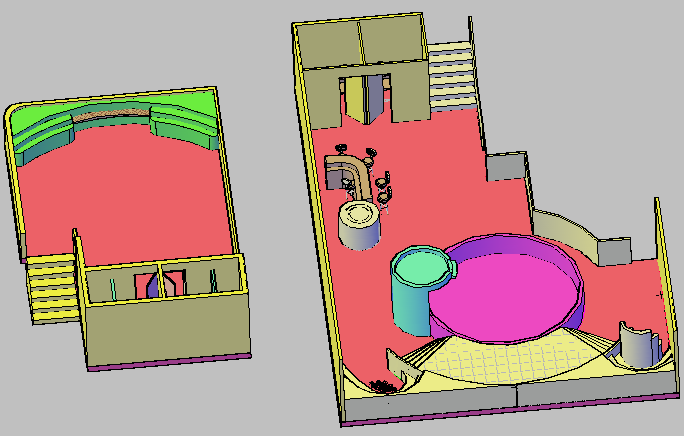3d design of sauna steam Jacuzzi details dwg file
Description
3d design of sauna steam Jacuzzi details dwg file.
3d design of sauna steam Jacuzzi details that includes a detailed view of top view, staircase view, reception area, seating area, bar view, indoor interior view and much more of Jacuzzi details.
File Type:
DWG
File Size:
375 KB
Category::
Interior Design
Sub Category::
Bathroom Interior Design
type:
Gold
Uploaded by:
