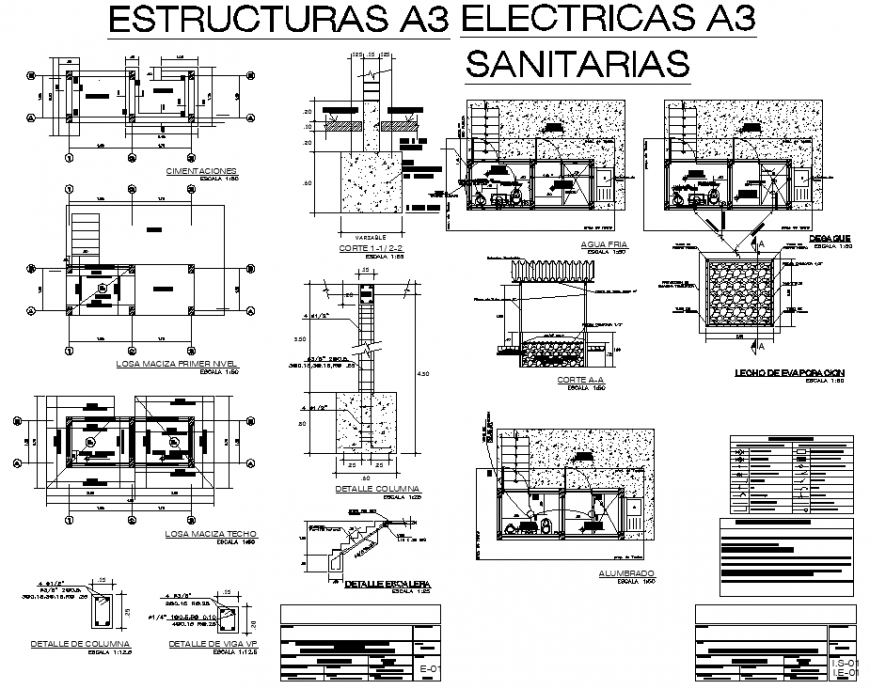The front and top view of sanitary ,washroom plan detail dwg file.
Description
The front and top view of sanitary ,washroom plan detail dwg file. The detailing of sanitary w.c, urinal , tab etc .2d dwg file with dimension and section detailing .
File Type:
DWG
File Size:
16.5 MB
Category::
Interior Design
Sub Category::
Bathroom Interior Design
type:
Gold
Uploaded by:
Eiz
Luna
