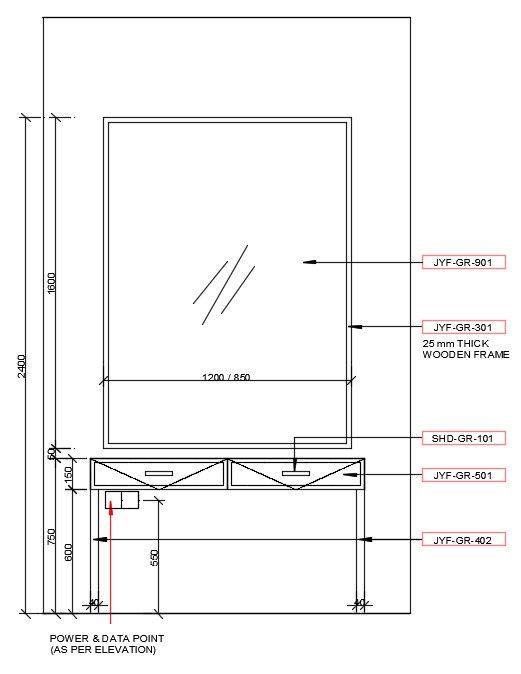This drawing presented mirror detail elevation. Download this 2d Autocad drawing file.
Description
This drawing presented mirror detail elevation. this drawing consists of two drawer detail with 750 mm height and a mirror plus frame fixed on the wall and power and data point given. this can be used for interior and architecture drawing. Download this 2d Autocad drawing file.
File Type:
DWG
File Size:
115 KB
Category::
Interior Design
Sub Category::
Bathroom Interior Design
type:
Gold
Uploaded by:
