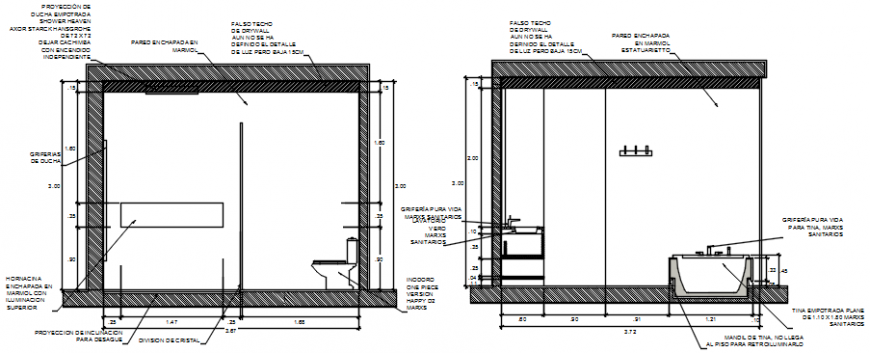Bath room with toilet elevation in AutoCAD
Description
Bath room with toilet elevation in AutoCAD elevation include detail of area with necessary detail of wall and view of wall and wall support door and wash tub bath tub and water closet view of washing area with important dimension.
File Type:
DWG
File Size:
162 KB
Category::
Interior Design
Sub Category::
Bathroom Interior Design
type:
Gold

Uploaded by:
Eiz
Luna
