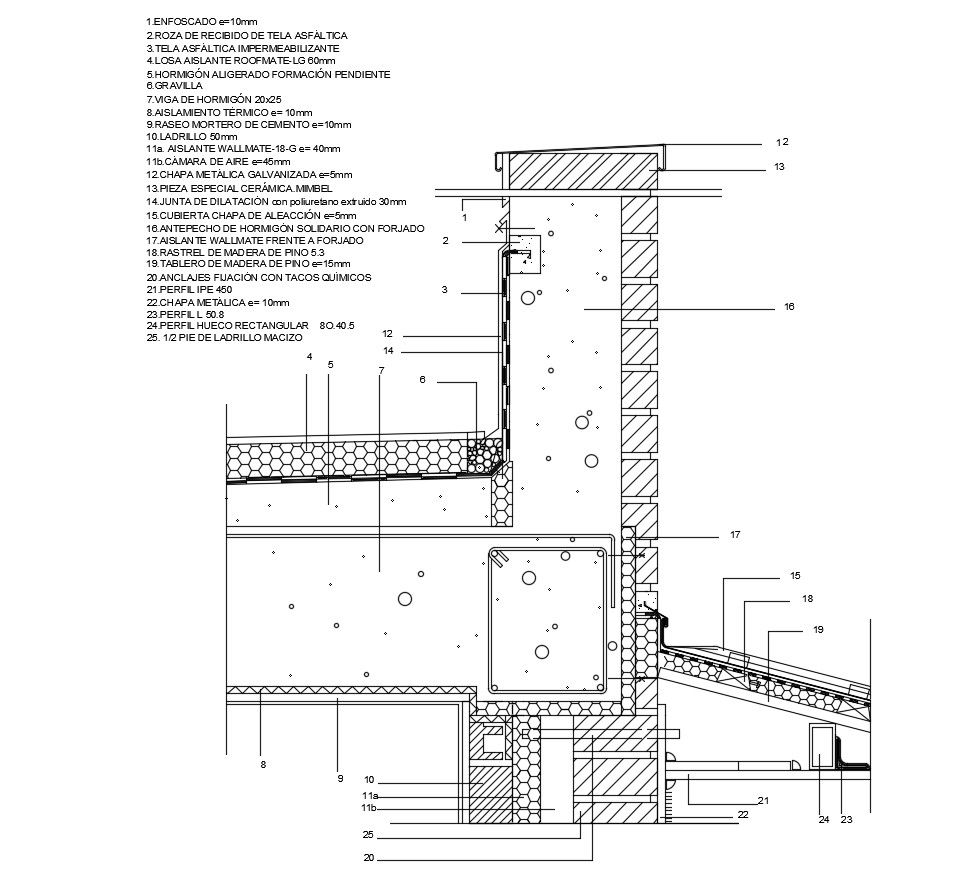RCC Steel Structure
Description
CAD drawing detailing of RCC structure which shows concrete masonry design and reinforcement detailing in structure.The structure is a Reinforced concrete cement (RCC) structure.
File Type:
DWG
File Size:
99 KB
Category::
Structure
Sub Category::
Section Plan CAD Blocks & DWG Drawing Models
type:
Gold
Uploaded by:
Priyanka
Patel

