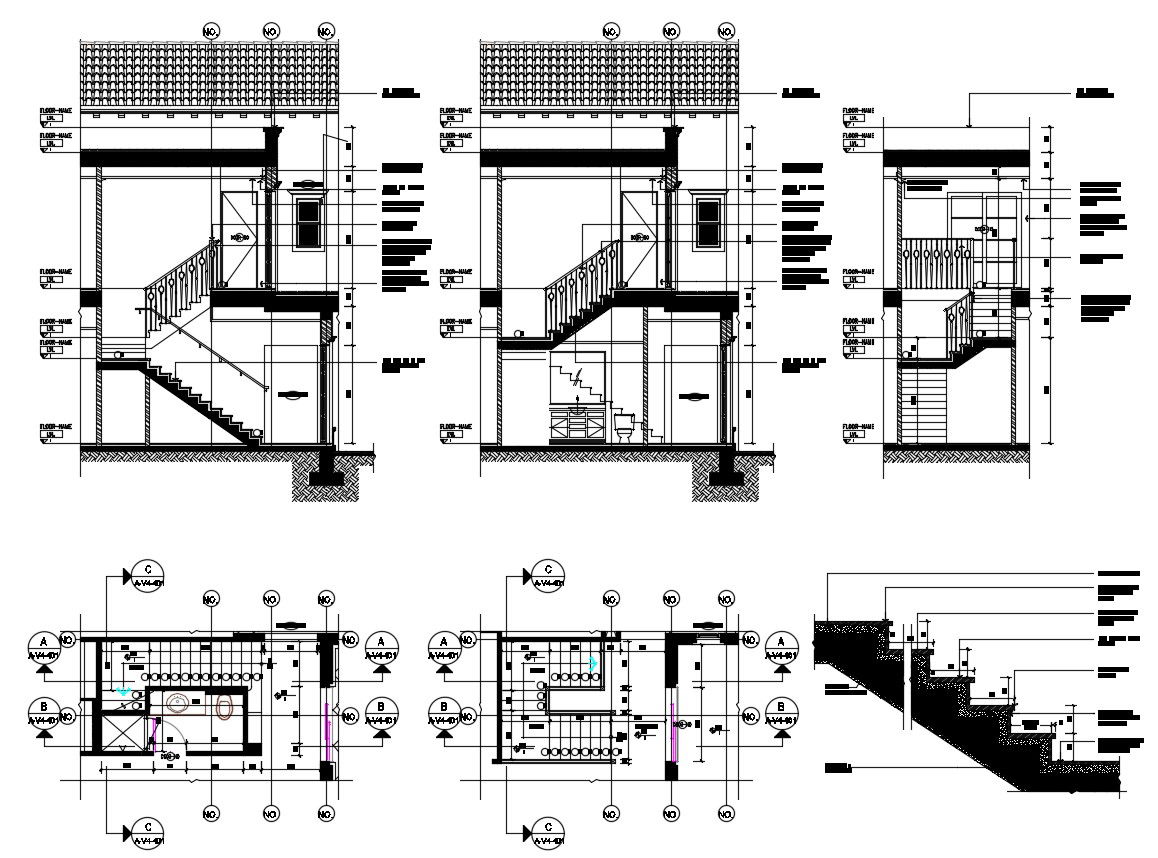Steel Staircase Design
Description
Construction details of the stairway which shows two-story house staircase plan elevation and sectional details along with staircase riser and tread, railing design, riser height and tread width details.
Uploaded by:
Priyanka
Patel
