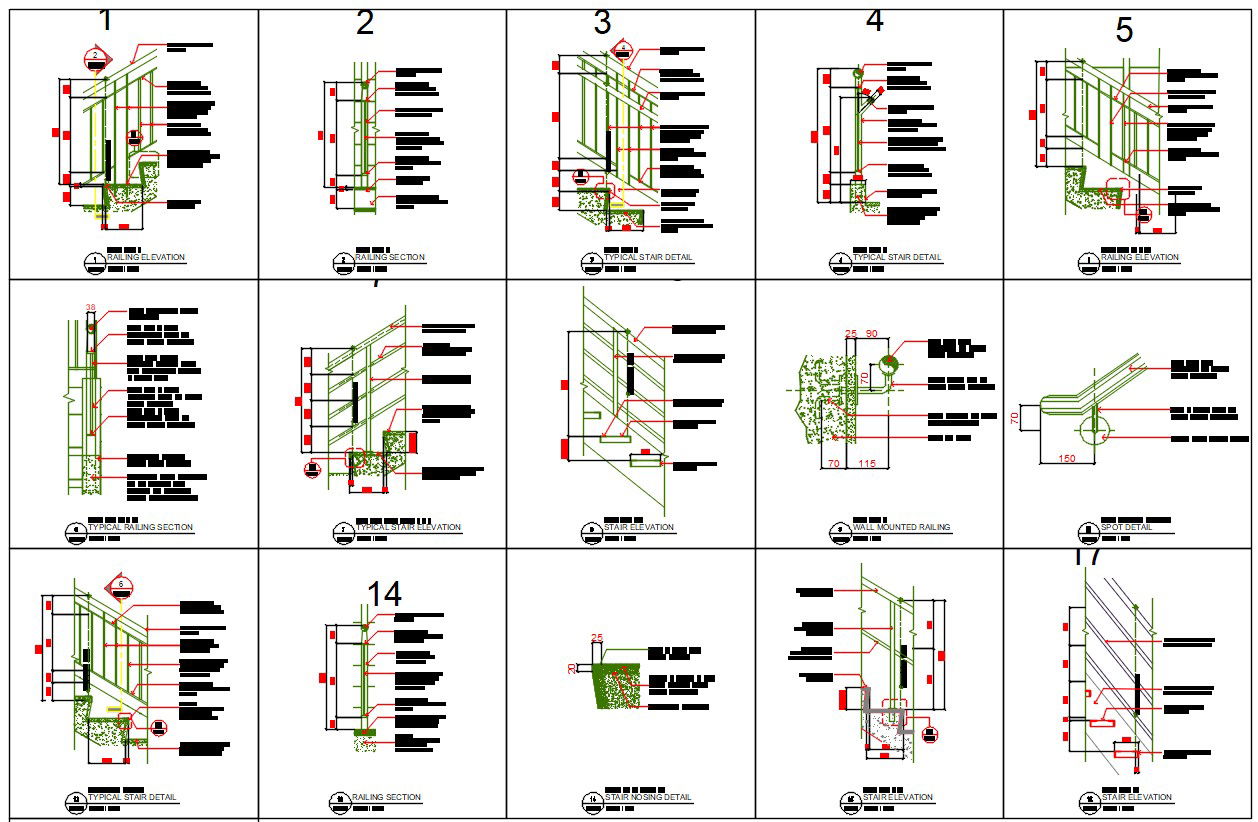Typical Stair Construction CAD Drawing
Description
Typical Stair Construction CAD Drawing; This is Architectural Typical staircase construction details shows section and elevation drawing. it provide detailed schedule and allocation.

Uploaded by:
alyssa
Acedera
