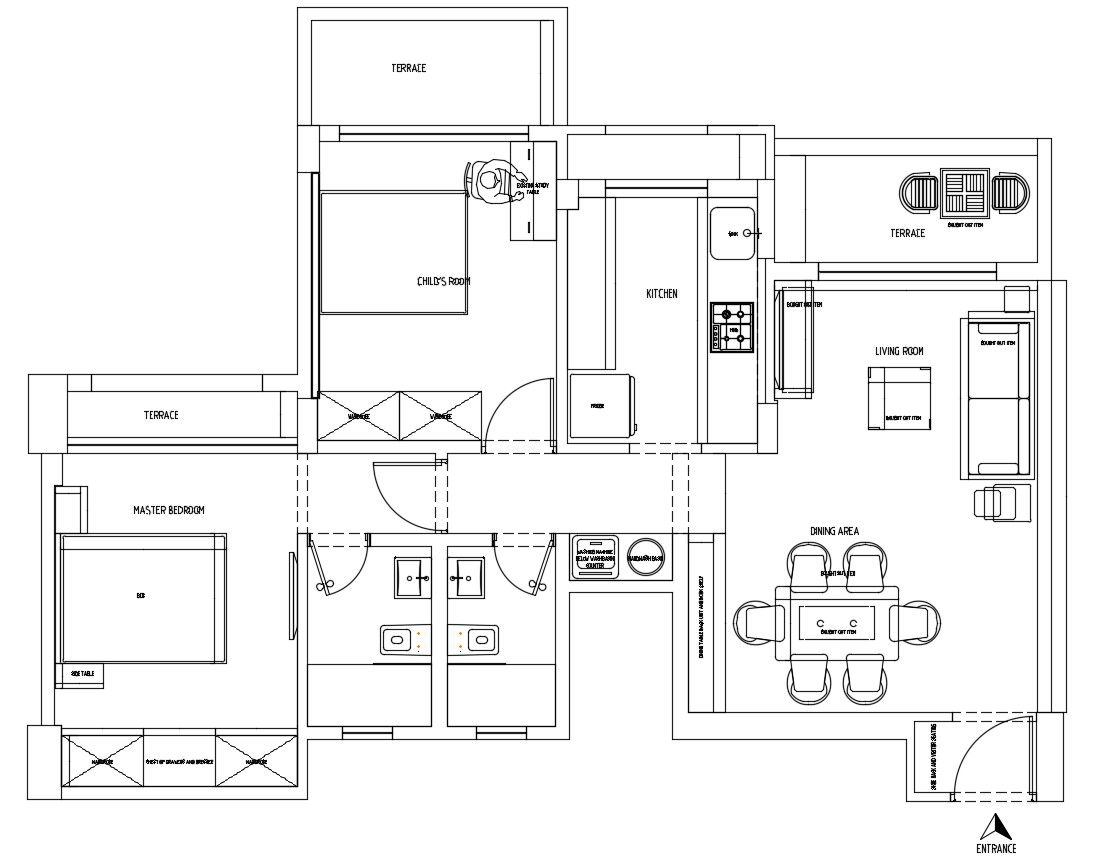Bungalow Design Plan
Description
Layout plan design of residence house that shows furniture design details in house along with room dimension details, bedroom attached sanitary toilet and bathroom details, floor level details, and other unit details.
Uploaded by:
Priyanka
Patel
