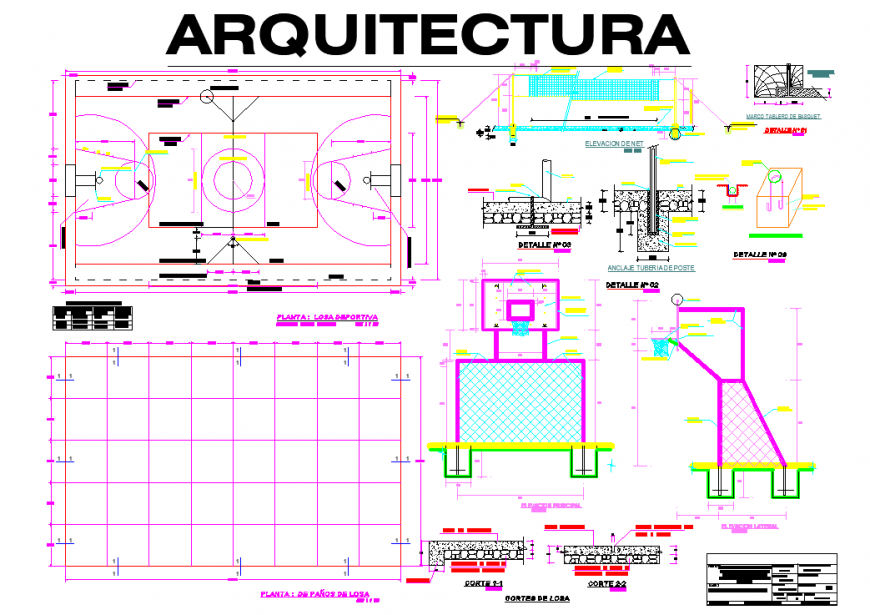Basketball court plan drawing in dwg file.
Description
Basketball court plan drawing in dwg file. detail drawing of basket ball court , ground details with grid lines, court section and joinery detail with section and dimensions with details.

Uploaded by:
Eiz
Luna
