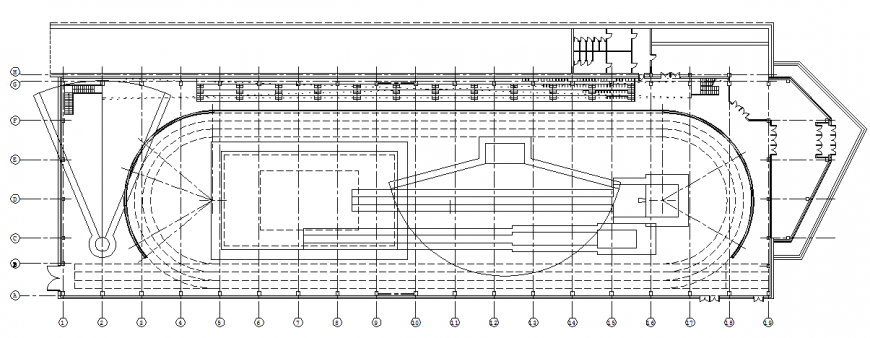Play ground of athletics design dwg file
Description
Play ground of athletics design dwg file in plan with view f area view with view of boundary area with wall and gate view and view of playground with view of circular area view with rectangular area with view of necessary area view in design.
Uploaded by:
Eiz
Luna
