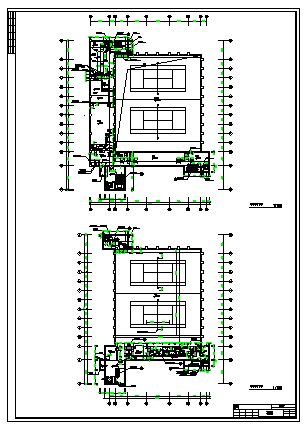Three floor under ground Stadium design drawing
Description
Here the Three floor under ground Stadium design drawing with Tennis court net to the buried parts of the other details, Practice Hall, Exhaust room, Bathroom, shower in detail included all rooms cover in three floor basement under ground layout design drawing.
Uploaded by:
zalak
prajapati
