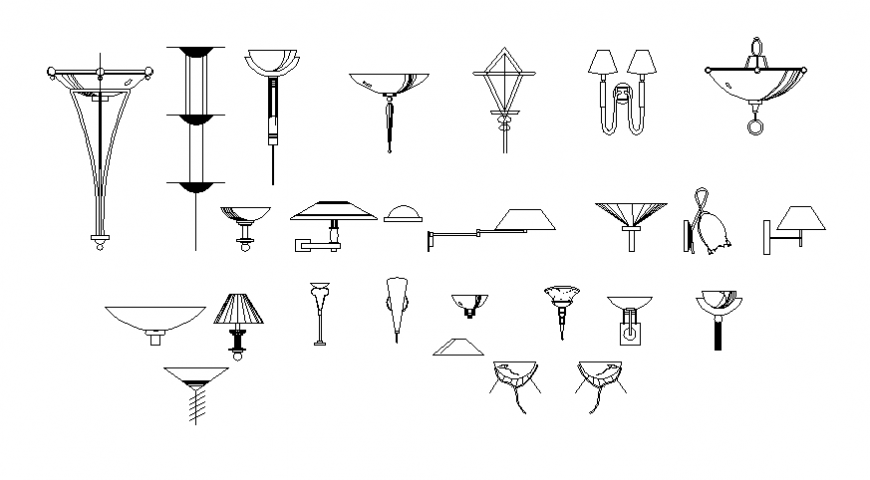Decorative wall lights blocks cad drawing details dwg file
Description
Decorative wall lights blocks cad drawing details that includes a detailed view of wall lights design with colors details, size details, type details, dimensions details etc for multi purpose uses for cad projects.
File Type:
DWG
File Size:
93 KB
Category::
Dwg Cad Blocks
Sub Category::
Cad Logo And Symbol Block
type:
Gold
Uploaded by:
Eiz
Luna
