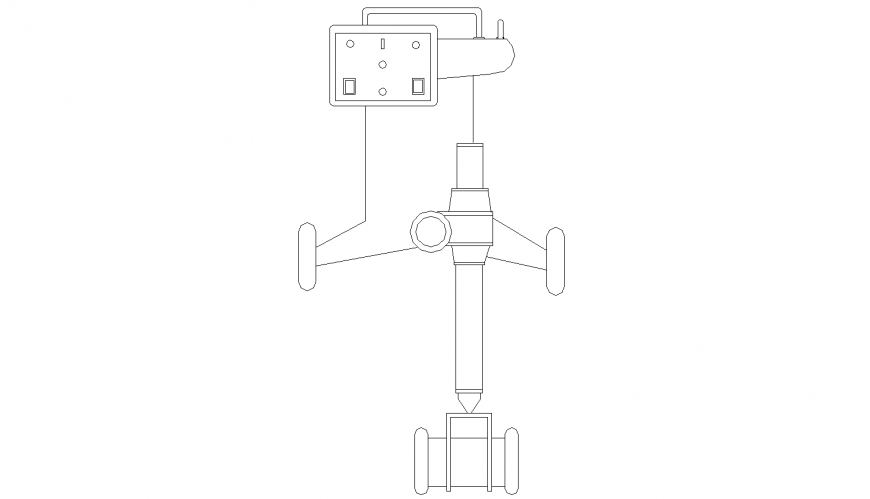Portable X ray machine drawing in dwg AutoCAD file.
Description
Portable X ray machine drawing in dwg AutoCAD file. This file includes the top view plan of the portable X ray machine which is used in the hospital as well as in the clinic.

Uploaded by:
Eiz
Luna
