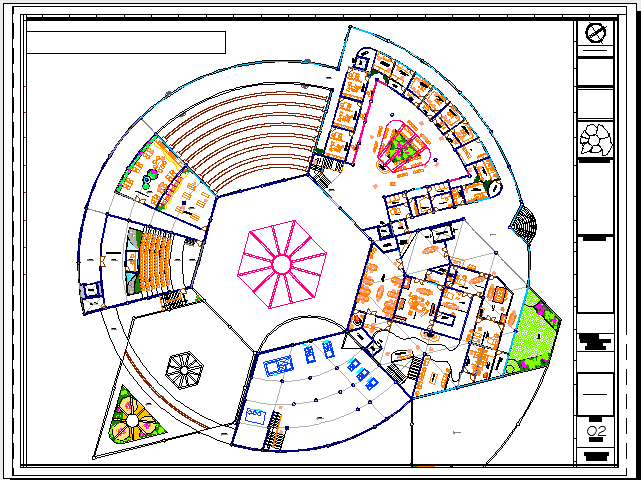architectural design unit medical dwg file
Description
architectural design unit medical dwg file, there is a big flooring design, open spacing, flooring, layout details, rooms, head offices, opd dpt , top view of the unit
Uploaded by:
Priyanka
Patel

