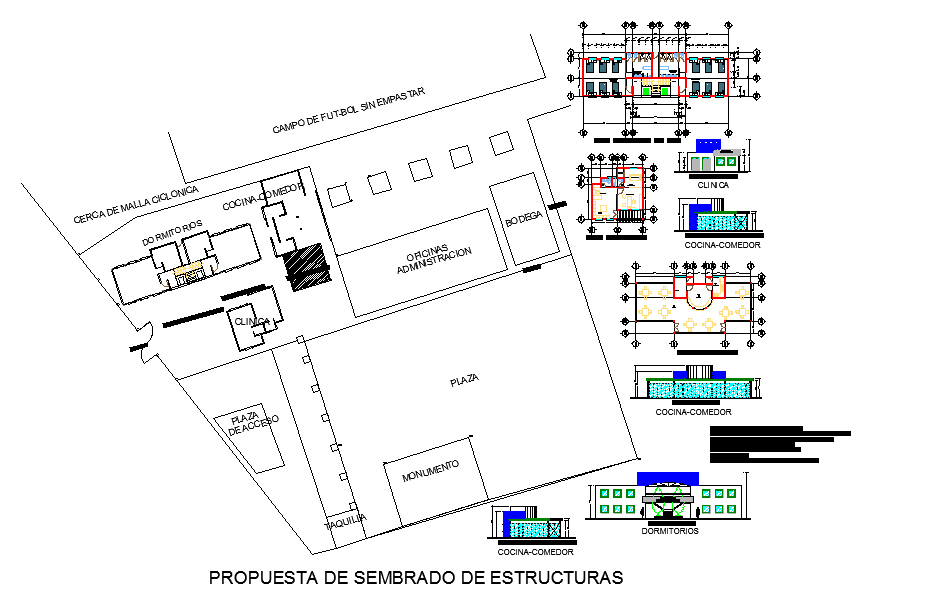Clinic Centre Design AutoCAD DWG Layout with Detailed Plan layout
Description
This Clinic Centre Design AutoCAD DWG layout presents a complete architectural planning solution that includes treatment rooms, waiting zones, reception counters, service corridors, and staff areas arranged with clear circulation lines. The overall plan displays patient entry points, consultation rooms, examination cabins, pharmacy zones, emergency access, washrooms, and utility storage spaces. Each area is marked with precise room divisions, door openings, furniture placements, and measurement references that help users understand the functional flow of the clinic. The drawing also highlights seating arrangements in the waiting area, corridor pathways, visual separation lines, and designated spaces for medical equipment. The organized linework and color coded layers make it easier to interpret the layout for practical execution.
The file further includes sectional views, interior component details, wall partition specifications, and fixture placement diagrams to support complete clinic planning. Elevation drawings illustrate reception counters, shelving units, window lines, and service desk structures that provide a clear sense of the interior design approach. Additional supportive diagrams show washroom fixtures, cabinet placements, and circulation nodes required for efficient movement of staff and patients. This DWG layout is ideal for architects, medical planners, interior designers, and builders looking for a detailed clinic centre reference that supports professional drafting and accurate design development.

Uploaded by:
Fernando
Zapata
