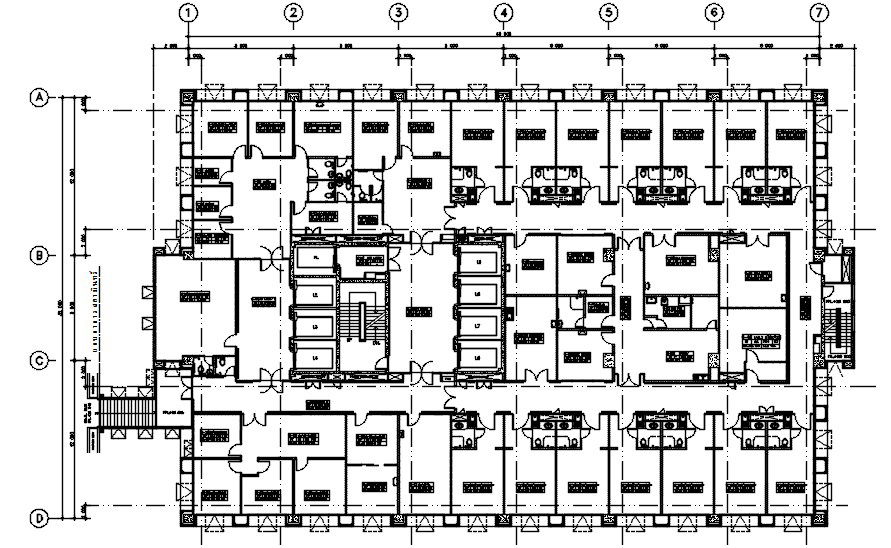Autocad 2D file shows the details of the floor plan of the hospital building. Download the Autocad DWG drawing file.
Description
Autocad 2D file shows the details of the floor plan of the hospital building. In this drawing file toilets were highlighted. Corridor, patients rooms, waiting room, and electrical room were mentioned. Other details were given in the drawing file. Thank you for downloading the autocad file and other cad program files from our cadbull website.
Uploaded by:

