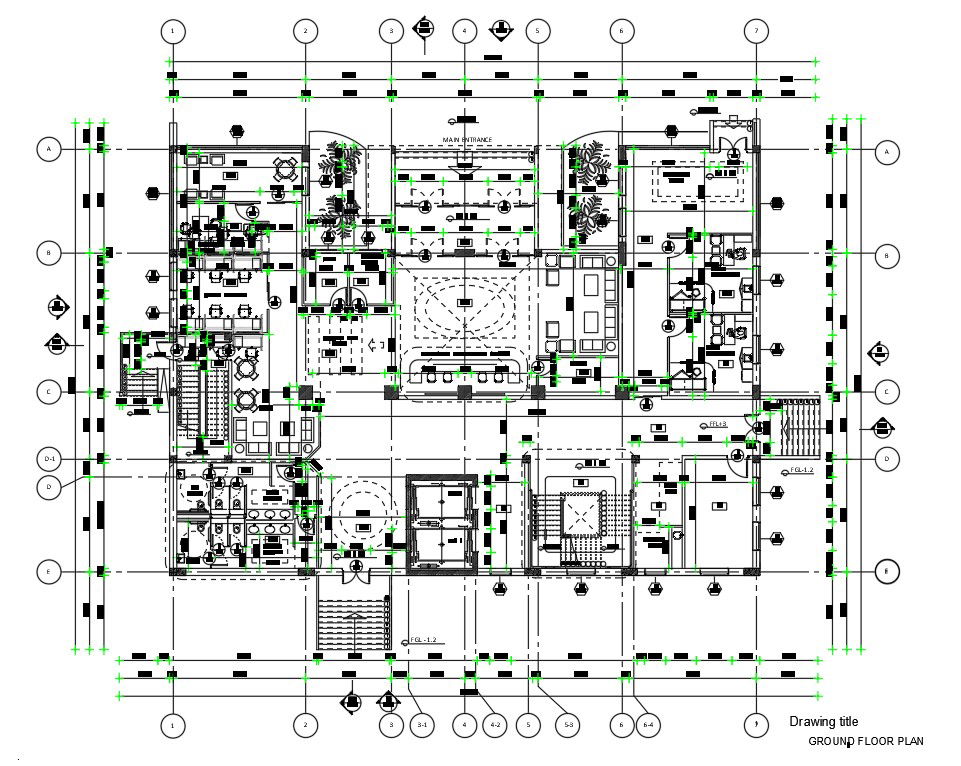Hospital Ground Floor Layout Plan With Furniture Drawing DWG File
Description
The hospital ground floor with center line plan and furniture layout plan AutoCAD drawing includes main entrance lobby, reception register counter, visitors OPD lobby, counseling room, Dr cabins office, medical shop, security room, cafe, toilet, pantry and lift with staircase. The additional drawing such as description and dimension detail. download hospital layout plan DWG file.
Uploaded by:
