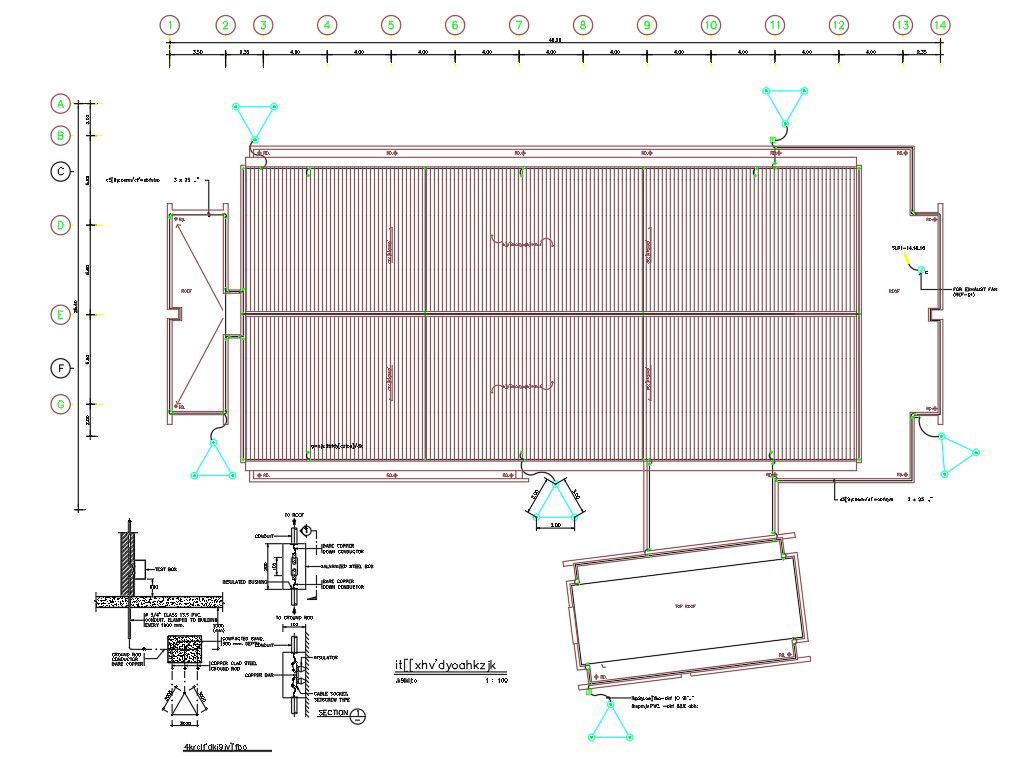Hospital Roof plan with Center line CAD Drawing AutoCAD File
Description
The hospital top view roof plan CAD drawing which consist truss span slopping design, conduit, clamped to building every 1000 mm, cable socket, setscrew type bare copper down conductor. download hospital roof plan with center line plan drawing DWG file.
Uploaded by:
