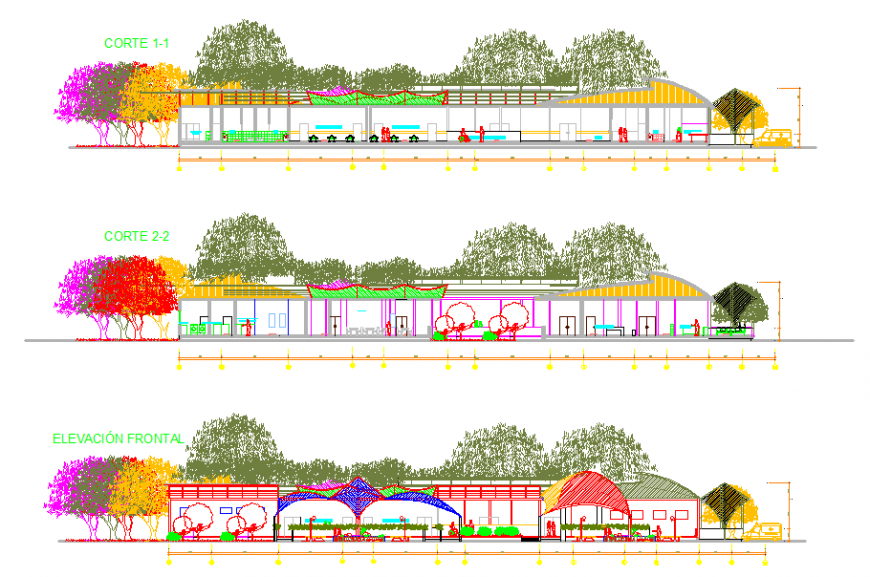Section detail of health centre in dwg file.
Description
Section detail of health centre in dwg file. detail drawing of Section detail of health centre, truss roof structure, tensile structure canopy in courtyard, dimensions and furniture details.
Uploaded by:
Eiz
Luna
