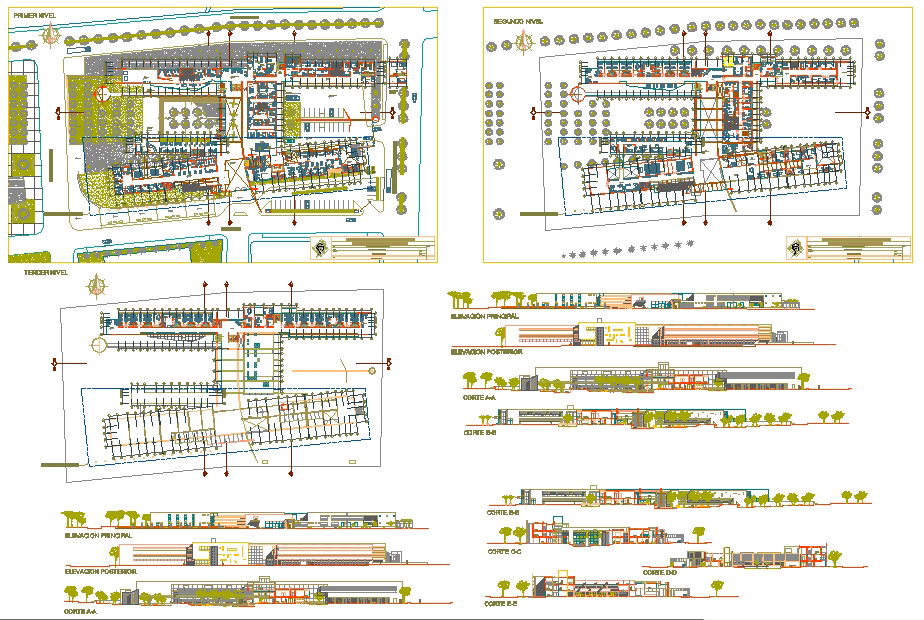Hospital plan detail
Description
hospital architecture detail include presenation plan, working plan, furniture detail and all include architecture planning. Hospital plan detail DWG, Hospital plan detail Download file, Hospital plan detail Design file

Uploaded by:
Jafania
Waxy
