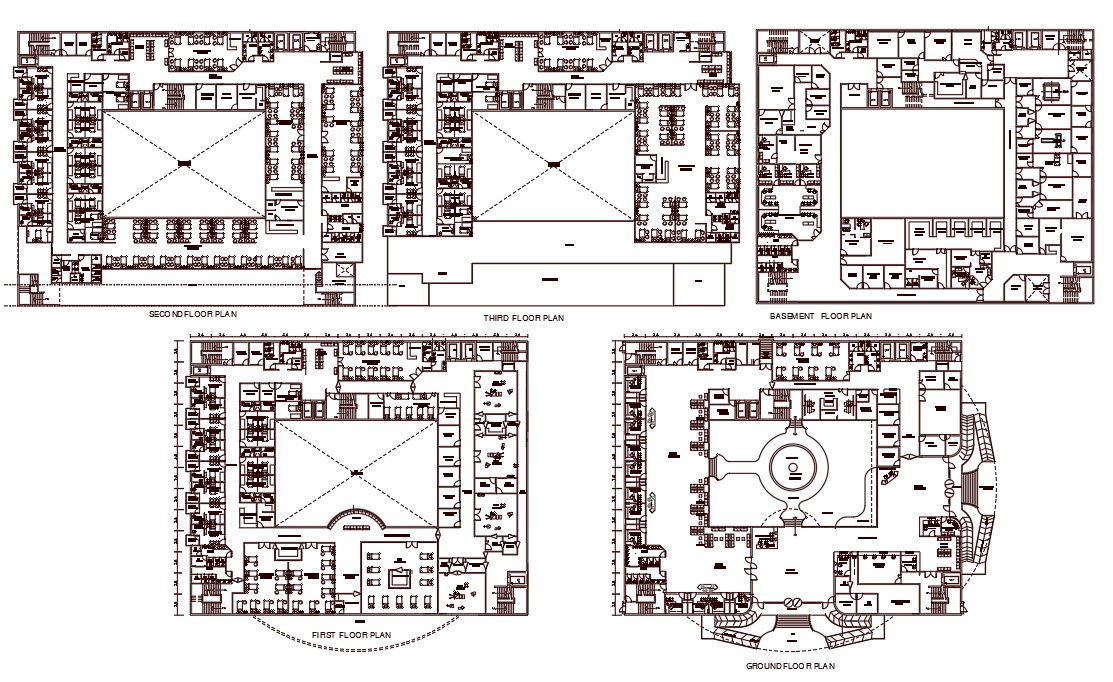200 Bed Hospital Lay-out
Description
200 Bed Different Room Hospital Lay-out Design .The significantly higher price for an urgent care visit compared to a retail clinic visit
is largely attributed to this difference in staffing.
Uploaded by:
Albert
stroy

