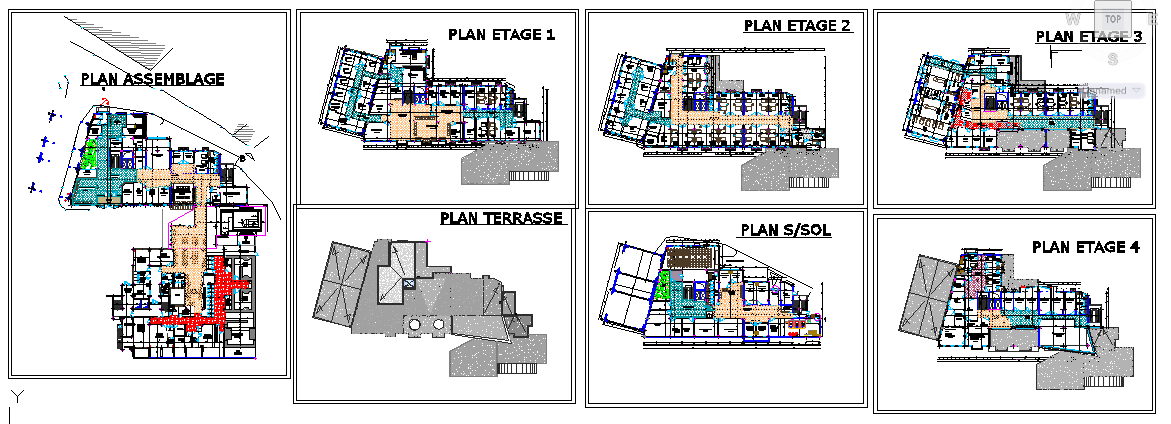Multi Speciality Hospital
Description
Multi Speciality Hospital DWG File. A hospital is a health care institution providing patient treatment with specialized staff and equipment.. This drawing design draw in autocad format. The design of plan and elevation to autocad DWG file.

Uploaded by:
Jafania
Waxy

