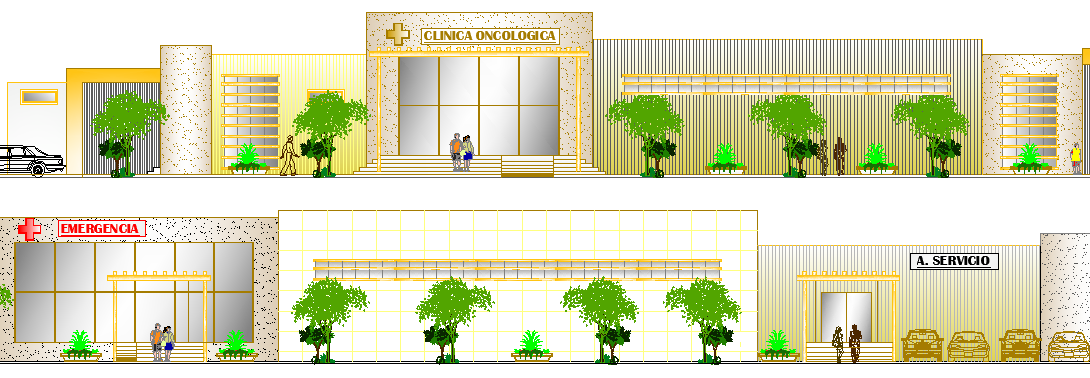Cancer Specialty Clinic Center Elevation dwg file
Description
Cancer Specialty Clinic Center Elevation dwg file.
Cancer Specialty Clinic Center Elevation that includes front and back elevation with road and tree view, detailed view of parking, general room, waiting room, reception area, kitchen, laboratory, x-ray, cabins, toilet, surgery department, operation theater, office, cabin and much more of hospital design.
Uploaded by:
