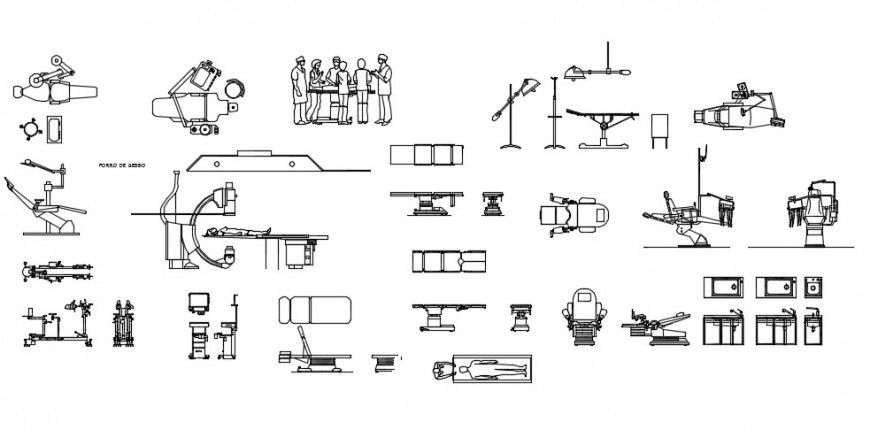Dentist chair and hospital equipments 2d block detail dwg file
Description
Dentist chair and hospital equipments 2d block detail dwg file, here there is 2d block detailing of a various hospital equipments detail, stretcher, lam light, dentist chair,wash basin, all in autocad format

Uploaded by:
Eiz
Luna
