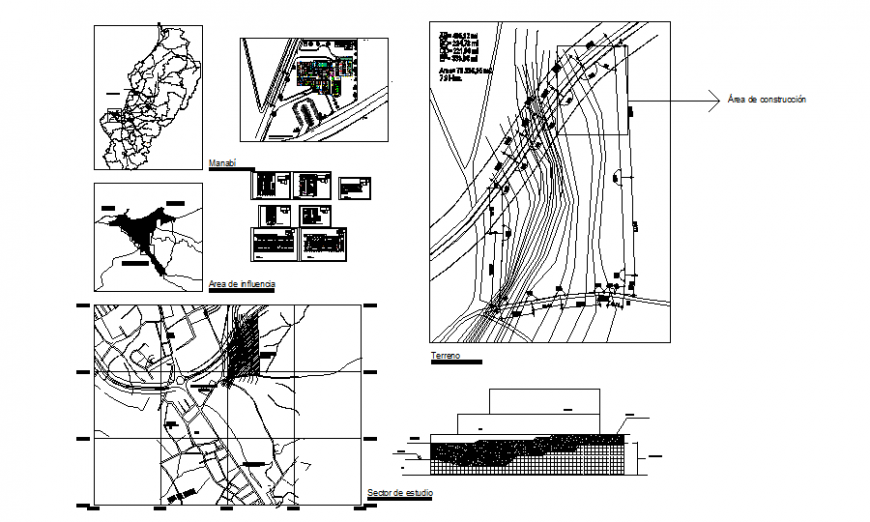Specialty clinic plan and elevation autocad file
Description
Specialty clinic plan and elevation autocad file, dimension detail, naming detail, key plan detail, map detail, top elevation detail, leveling graph detail, hatching detail, not to scale detail, cross line detail, etc.
Uploaded by:
Eiz
Luna

