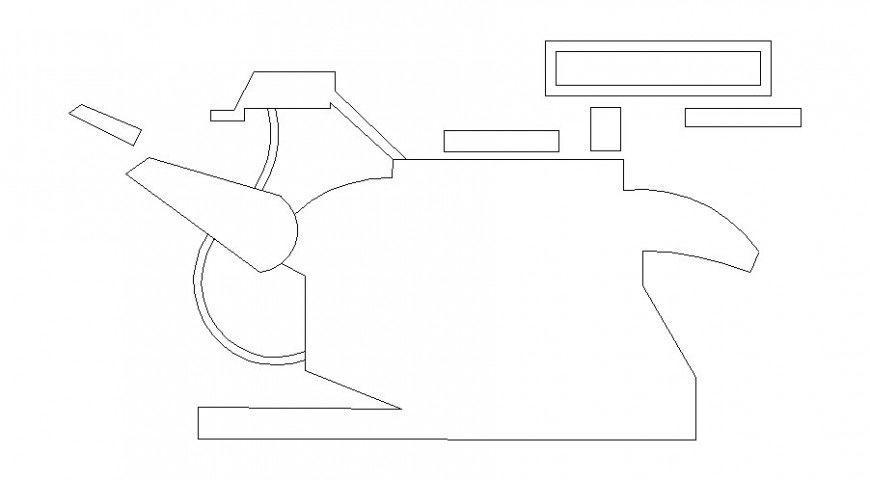Cadeira dent plan autocad file
Description
Cadeira dent plan autocad file, arch shape detail, line drawing plan detail, holder detail, thickness detail, not to scale detail, arc shape holder detail, handle detail, box detail, etc.
Uploaded by:
Eiz
Luna

